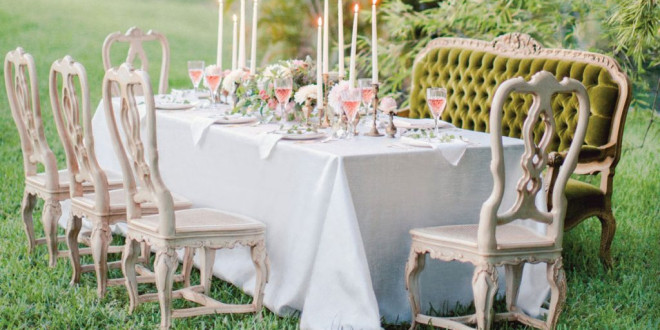[ad_1]
Your wedding is divided into two distinctive parts: the ceremony and the reception. Each half will have its own unique decorations and character, and this is achieved by the design of the spaces. If you are having your service in a church followed by a reception at a different location, this is no problem. However, when the entire wedding takes place in one venue, you will be faced with the question of how to turn one space into two distinctive areas for the ceremony and the reception.
If you have ever watched a wedding show, you know how important the big reveal is. When the guests arrive at your wedding ceremony, this is the first reveal. The grand entrance of the bride in her long white gown, flowing veil, and stunning bridal jewelry is another big moment. This is followed by the first time that the guests see the reception room, and finally by the newlywed’s big entrance, often made more dramatic by a change to a different bridal gown and set of jewelry. Each of these moments is a highlight of the wedding, which is why it is important to keep the ceremony and reception feeling separate from one another. If your guests can see the reception space as they are sitting for the ceremony, you will lose much of the impact and drama, no matter how fabulous the decorations are at the reception.
There are a few ways in which you can deal with having your entire event in one room. In many cases, large bolts of fabric can be your best ally. It all depends on the layout of your space. When the guests must pass by the dinner tables on their way to the ceremony seating, pretty fabric can be hung to form a hallway and partition off the reception area from view. When the ceremony has concluded, the fabric panels can be moved to close off the seating for that portion of the wedding, creating the feeling of an entirely different space.
It is common in hotels for one ballroom to be used for the entire wedding. This can work quite well if the hotel has a separate area that you can use for your cocktail hour. Some possibilities include porches, atriums, gardens, or adjacent ballrooms. The guests will leave the room after the service, and the staff will quickly turn it over. In other words, the seating for the ceremony is whisked away and the dinner tables are rushed in to take their place. This works best if your table design is fairly easy to set up, as time will be at a premium.
For an outdoor wedding, there are some other good ways to create two distinctive spaces. When you have a lot of land at your disposal, you can physically separate the reception and ceremony by setting them up as far apart as is practical. If you do not have unlimited land, set up one tent to create a ceremony area (or have it open to the air, if you prefer), and a second tent to hold the reception. The flaps to the reception tent can be closed during the ceremony to allow the vendors to put the finishing touches on the décor without being overseen by the guests. When the service is concluded, the tent can be opened up for a dramatic reveal.
Even within one space, it is still quite possible to maintain two distinctive areas for the two halves of your wedding. Setting up separate spaces for the ceremony and the reception will ensure a good flow to your wedding day. The extra effort will all be worth it when your guests get to be wowed not once, but twice at your wedding.
[ad_2]
Source by Guy Antonelli

